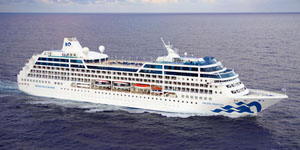
Pacific Princess
There’s a certain romance to sailing on a small ship like Pacific Princess which offers a refined elegance yet with many of the wonderful amenities found on larger ships. With a smaller group of guests on board, you’ll enjoy the camaraderie among fellow guests who share your passion for travel and visit unique ports that only smaller ships have access to.
Ship Calendar
| Destination | Jan | Feb | Mar | Apr | May | Jun | Jul | Aug | Sep | Oct | Nov | Dec |
|---|
Ship Details
Year Built
2003
Capacity
676
Meeting Rooms
Yes
Elevators
1
Casino
Yes
Registry
Bermuda
Restaurants
1
Disco
Yes
Tonnage
30,227
Bars
1
Fitness Center
Yes
Cabins
338
Pools
1
Children's Program
Yes
Wheelchair Accessible Cabins
20
Theaters
Yes
Internet Cafe
Yes
Shops
Yes
Library
Yes
Spa
Yes
Ship Categories
Suite
Category: S3
Bath Type: Shower/tub
Total Size: 932 sq. ft.
Special Notes:
QUEEN BED ONLY COMBO WHIRLPOOL TUB/SHOWER DOUBLE SOFABED
Stateroom Amenities:
Photos, floor plan diagrams, and amenities represent typical arrangements and may vary by ship and stateroom. Certain staterooms may vary in size, decor and configuration. Stateroom views are considered unobstructed unless noted otherwise. Obstructions do not include certain nautical items like handrails, dividers or ship hardware. For balcony staterooms, the view is determined from the perspective of the balcony railing. If an accessible cabin is required but none is shown then please call for assistance.

Owners Suite
Category: S2
Bath Type: Shower/tub
Total Size: 932 sq. ft.
Special Notes:
QUEEN BED ONLY COMBO WHIRLPOOL TUB/SHOWER DOUBLE SOFABED
Stateroom Amenities:
Photos, floor plan diagrams, and amenities represent typical arrangements and may vary by ship and stateroom. Certain staterooms may vary in size, decor and configuration. Stateroom views are considered unobstructed unless noted otherwise. Obstructions do not include certain nautical items like handrails, dividers or ship hardware. For balcony staterooms, the view is determined from the perspective of the balcony railing. If an accessible cabin is required but none is shown then please call for assistance.

Oceanview
Category: OF
Bath Type: Shower
Total Size: 165 sq. ft.
Stateroom Amenities:
Photos, floor plan diagrams, and amenities represent typical arrangements and may vary by ship and stateroom. Certain staterooms may vary in size, decor and configuration. Stateroom views are considered unobstructed unless noted otherwise. Obstructions do not include certain nautical items like handrails, dividers or ship hardware. For balcony staterooms, the view is determined from the perspective of the balcony railing. If an accessible cabin is required but none is shown then please call for assistance.

Premium Oceanview
Premium Oceanview
Category: O5
Bath Type: Shower
Connecting Room: N/A
Total Size: 206 sq. ft.
Stateroom Amenities
Photos, floor plan diagrams, and amenities represent typical arrangements and may vary by ship and stateroom. Certain staterooms may vary in size, decor and configuration. Stateroom views are considered unobstructed unless noted otherwise. Obstructions do not include certain nautical items like handrails, dividers or ship hardware. For balcony staterooms, the view is determined from the perspective of the balcony railing. If an accessible cabin is required but none is shown then please call for assistance.

Obstructed Oceanview
Type: Oceanview
Category: OV (Obstructed/Porthole)
Bath Type: Shower
Connecting Room: N/A
Total Size: 146 sq. ft.
Special Notes:
FULL OBSTRUCTED VIEW/CABIN DOES NOT CONTAIN A SOFA

Mini-Suite
Category: Mini Suite
Bath Type: Shower/tub
Connecting Room: N/A
Total Size: 322 sq. ft.
Special Notes:
STE 1 TELEVISION
Stateroom Amenities
Photos, floor plan diagrams, and amenities represent typical arrangements and may vary by ship and stateroom. Certain staterooms may vary in size, decor and configuration. Stateroom views are considered unobstructed unless noted otherwise. Obstructions do not include certain nautical items like handrails, dividers or ship hardware. For balcony staterooms, the view is determined from the perspective of the balcony railing. If an accessible cabin is required but none is shown then please call for assistance.

Interior
This room's modular twin beds can easily be made up into one queen-size bed for optimum flexibility. Includes a refrigerator, TV, spacious closet, and bathroom with shower. Approximate size: 156-166 sq. ft.
Category: Interior
Bath Type: Shower
Total Size: 158 sq. ft.
Stateroom Amenities:
Photos, floor plan diagrams, and amenities represent typical arrangements and may vary by ship and stateroom. Certain staterooms may vary in size, decor and configuration. Stateroom views are considered unobstructed unless noted otherwise. Obstructions do not include certain nautical items like handrails, dividers or ship hardware. For balcony staterooms, the view is determined from the perspective of the balcony railing. If an accessible cabin is required but none is shown then please call for assistance.

Balcony
Category: Balcony
Bath Type: Shower
Connecting Room: N/A
Total Size: 216 sq. ft.
Stateroom Amenities:
Photos, floor plan diagrams, and amenities represent typical arrangements and may vary by ship and stateroom. Certain staterooms may vary in size, decor and configuration. Stateroom views are considered unobstructed unless noted otherwise. Obstructions do not include certain nautical items like handrails, dividers or ship hardware. For balcony staterooms, the view is determined from the perspective of the balcony railing. If an accessible cabin is required but none is shown then please call for assistance.


