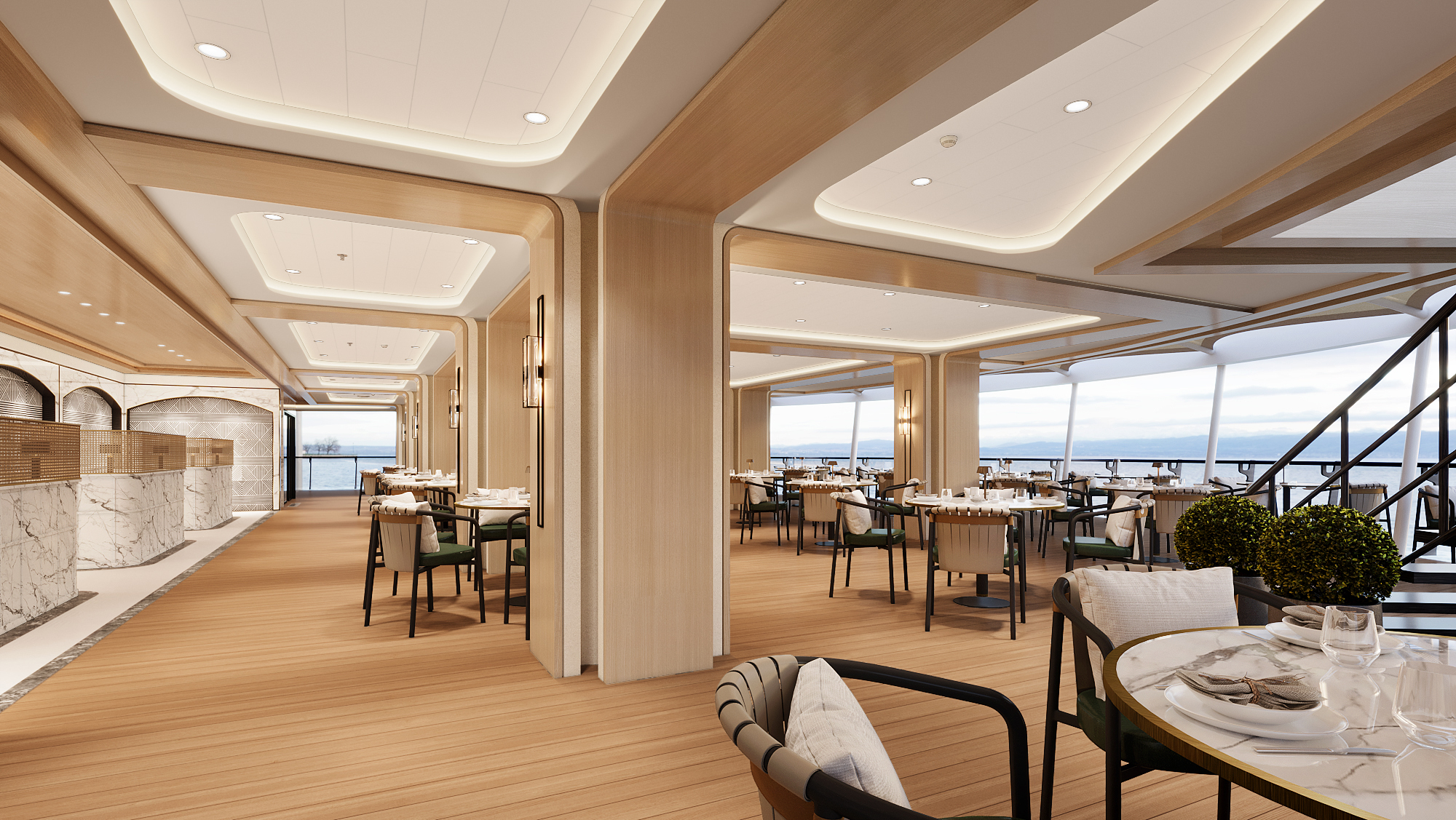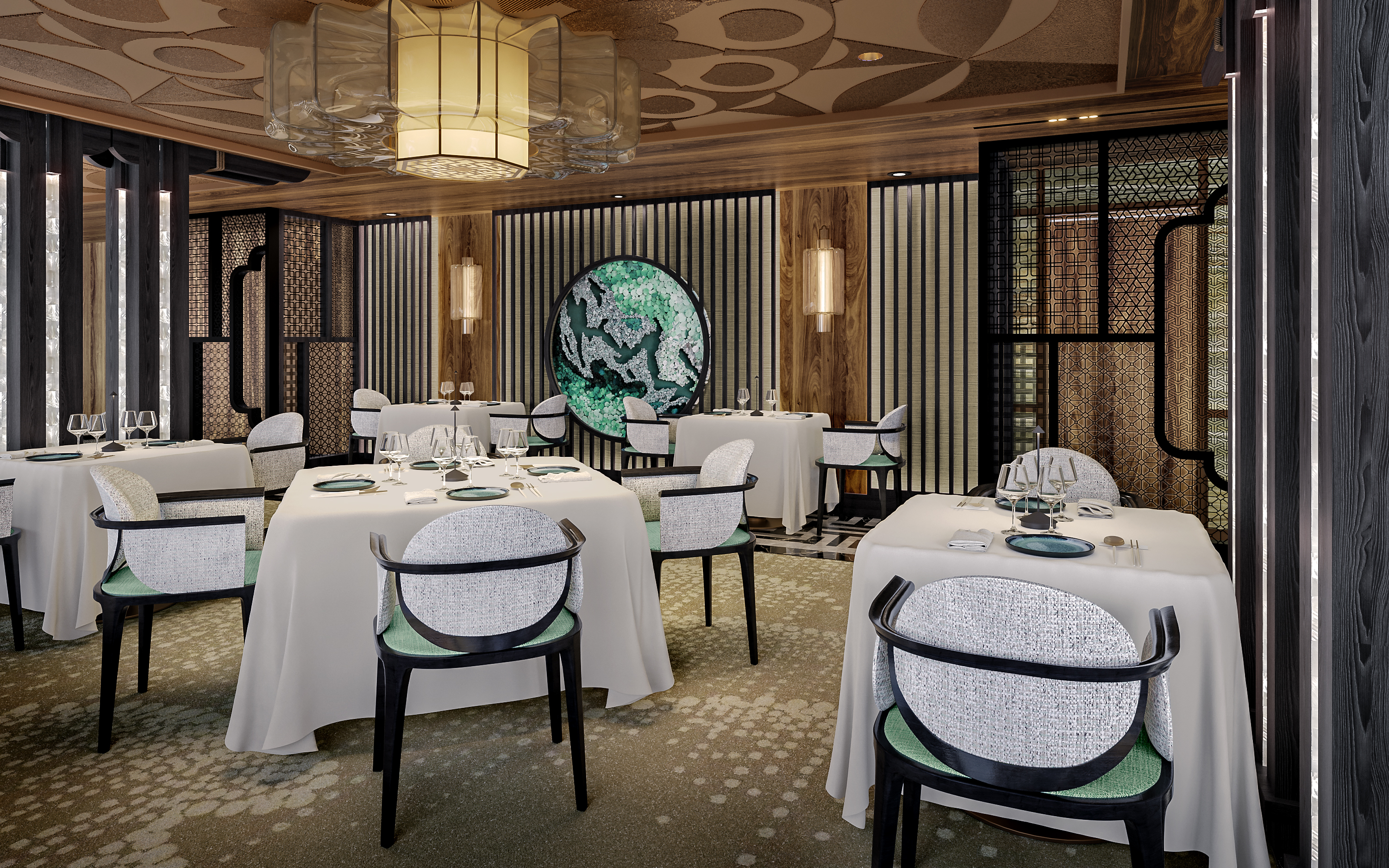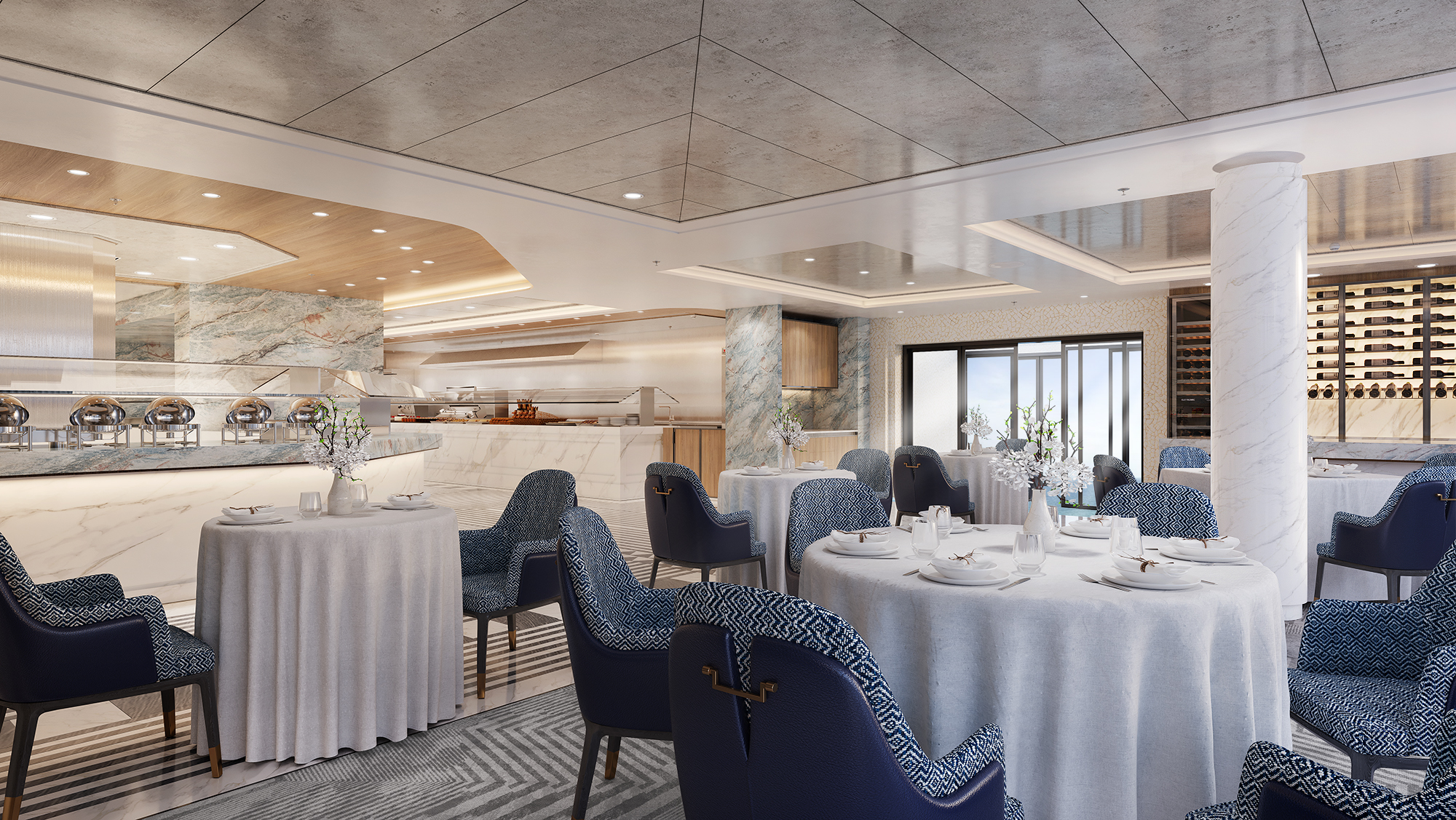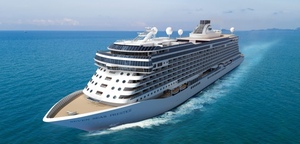
Seven Seas Prestige™ embodies the heart of our vision for the future of ocean travel. She furthers our commitment to excellence as reflected in every aspect of her elevated design. Join us on a new journey toward sophistication and refinement that is the epitome of timeless elegance. Register below to receive exclusive updates and celebrate every milestone of Seven Seas Prestige.
Will you be among the first to experience Luxury Transcended?
Ship Calendar
| Destination | Jan | Feb | Mar | Apr | May | Jun | Jul | Aug | Sep | Oct | Nov | Dec |
|---|---|---|---|---|---|---|---|---|---|---|---|---|
| Caribbean | -- | -- | -- | -- | -- | -- | -- | -- | -- | -- | -- | |
| Panama Canal | -- | -- | -- | -- | -- | -- | -- | -- | -- | -- | -- | -- |
| Trans-Ocean | -- | -- | -- | -- | -- | -- | -- | -- | -- | -- | -- |
Ship Details
Decks
Select any deck plan to see more details. Once clicked, hover over the image to zoom.- Constellation Theater (Lower Level)
- Connoisseur Lounge
- Boutique
- Galileo's Bar
- The Casino
- Prestige Lounge
- Serene Spa & Wellness®
- Saunas
- Fitness Center

- Constellation Theater (Upper Level)
- Concierge & Reception
- Cruise Sales
- Business Center
- Destinations Services
- Meridian Lounge
- Coffee Connection
- Compass Rose

- Prestige Suite
- Deluxe Veranda Suites
- Horizon Penthouse
- Serenity Suite
- Penthouse Suite
- Concierge Suite

- Signature Suite
- Penthouse Suites
- Concierge Suites
- Seven Seas Suite
- Prestige Suite
- Grand Suite
- Horizon Penthouse

- Observation Lounge
- Card Room
- Library
- Culinary Arts Kitchen
- Pool Deck
- Pool
- Pool Grill/Pool Bar
- La Veranda
- Sette Mari

- Skyview Regent Suite
- Skyview Luna Suite
- Skyview Sola Suite
- Skyview Aura Suite
- Skyview Regent Suite
- Azure
- Pacific Rim
- Solara Sports Deck

Ship Categories
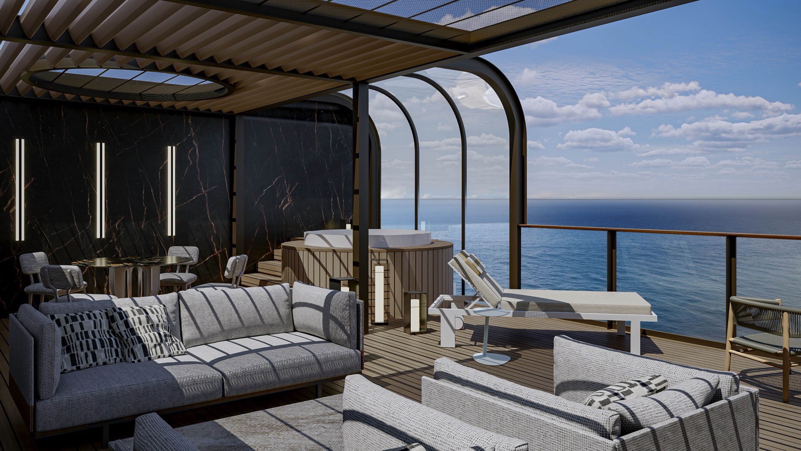

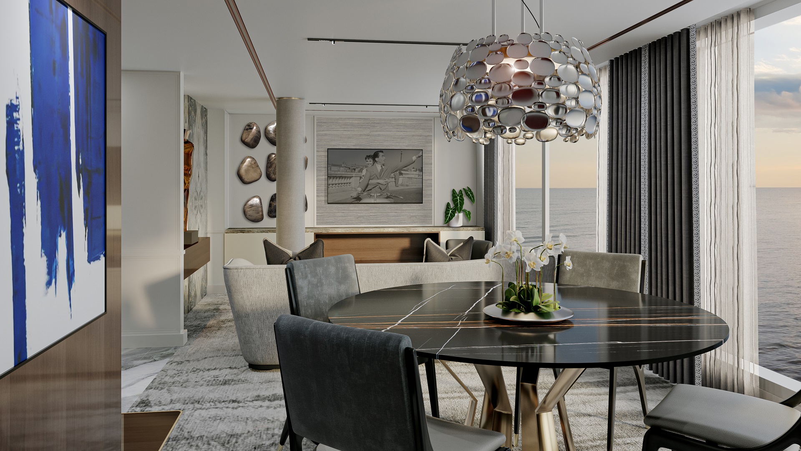
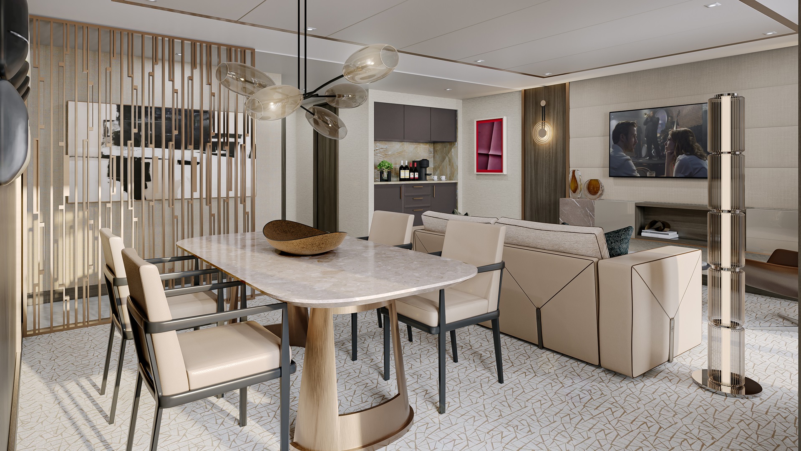
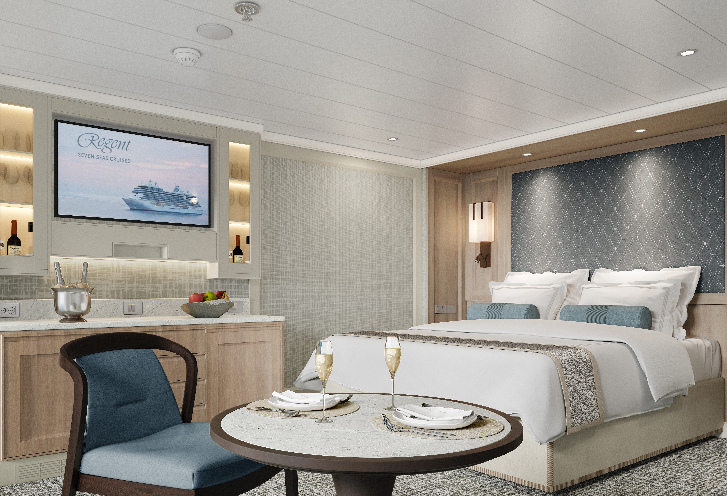
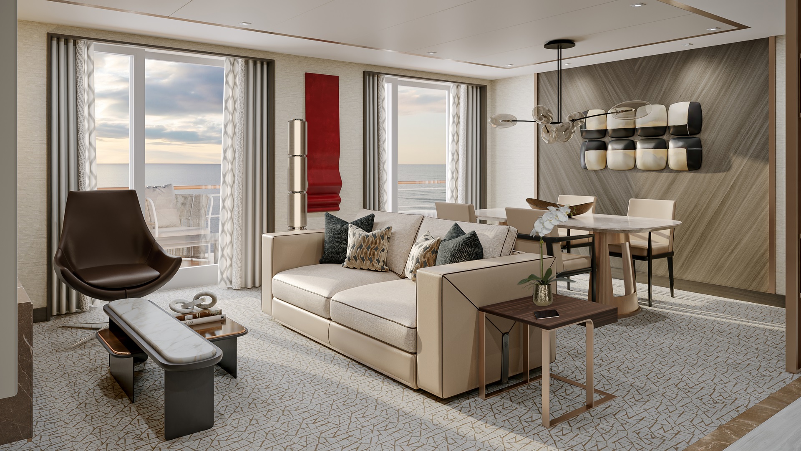
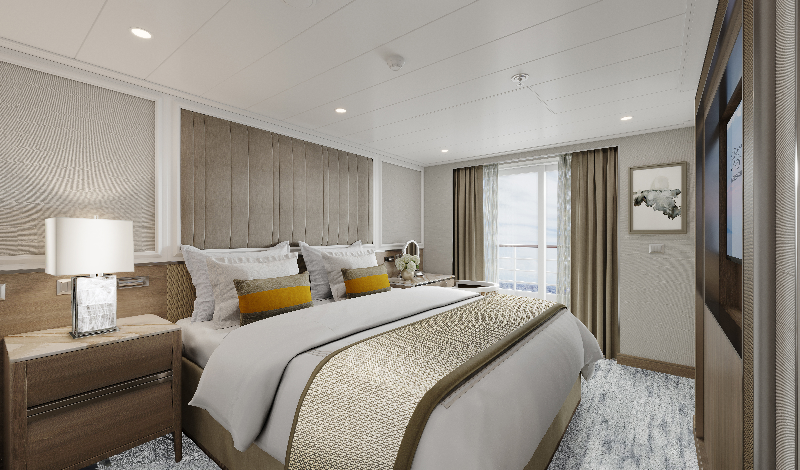

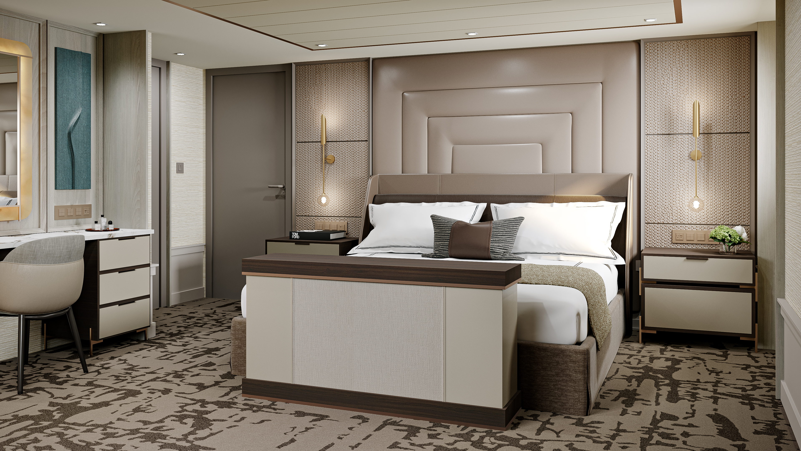
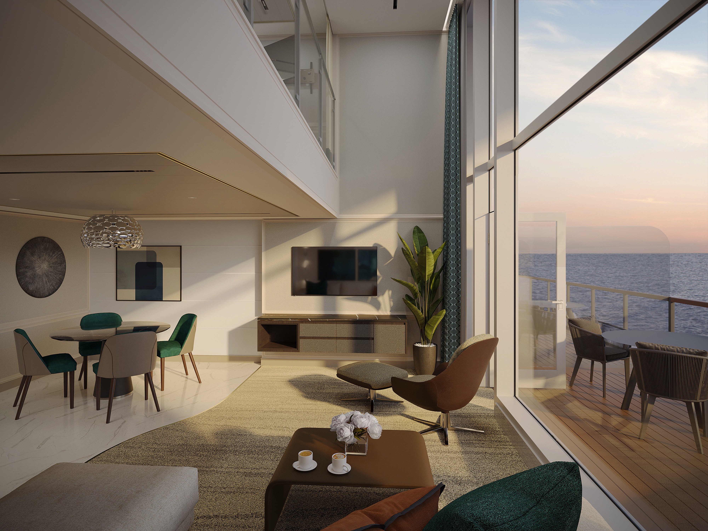
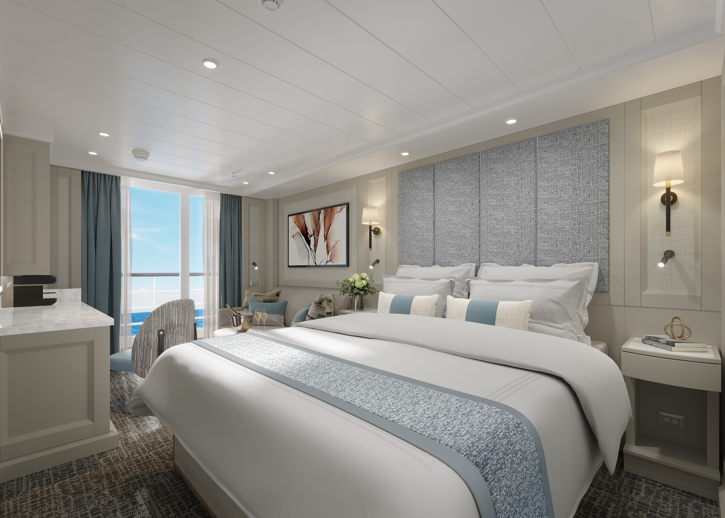
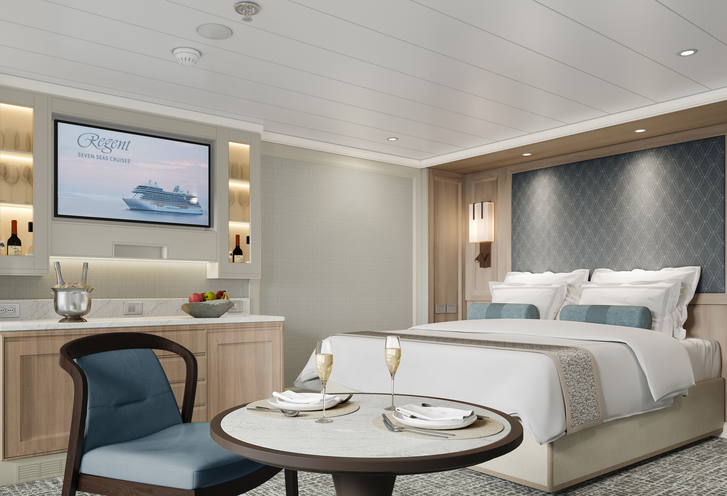
Dining
At the precise moment your appetite summons, enter a new restaurant of the Old World: Azure. Tables boast intricate inlaid patterns, and the chairs, with their clean lines and soft finishes, exude a subtle coastal simplicity. Underfoot, a carpet resembling a handwoven bazaar treasure brings an added layer of texture and warmth, harmonising perfectly with the sky-blue ambiance. The cuisine itself is a heavenly tribute to the Mediterranean — citrus-laced seafood, fragrant herbs and succulent olives — each dish prepared in sync with the ocean’s lull.
New to our restaurant collection, Azure immerses guests in the Mediterranean’s rich cultural tapestry through a thoughtfully curated palette of cerulean mosaics and graceful arches.
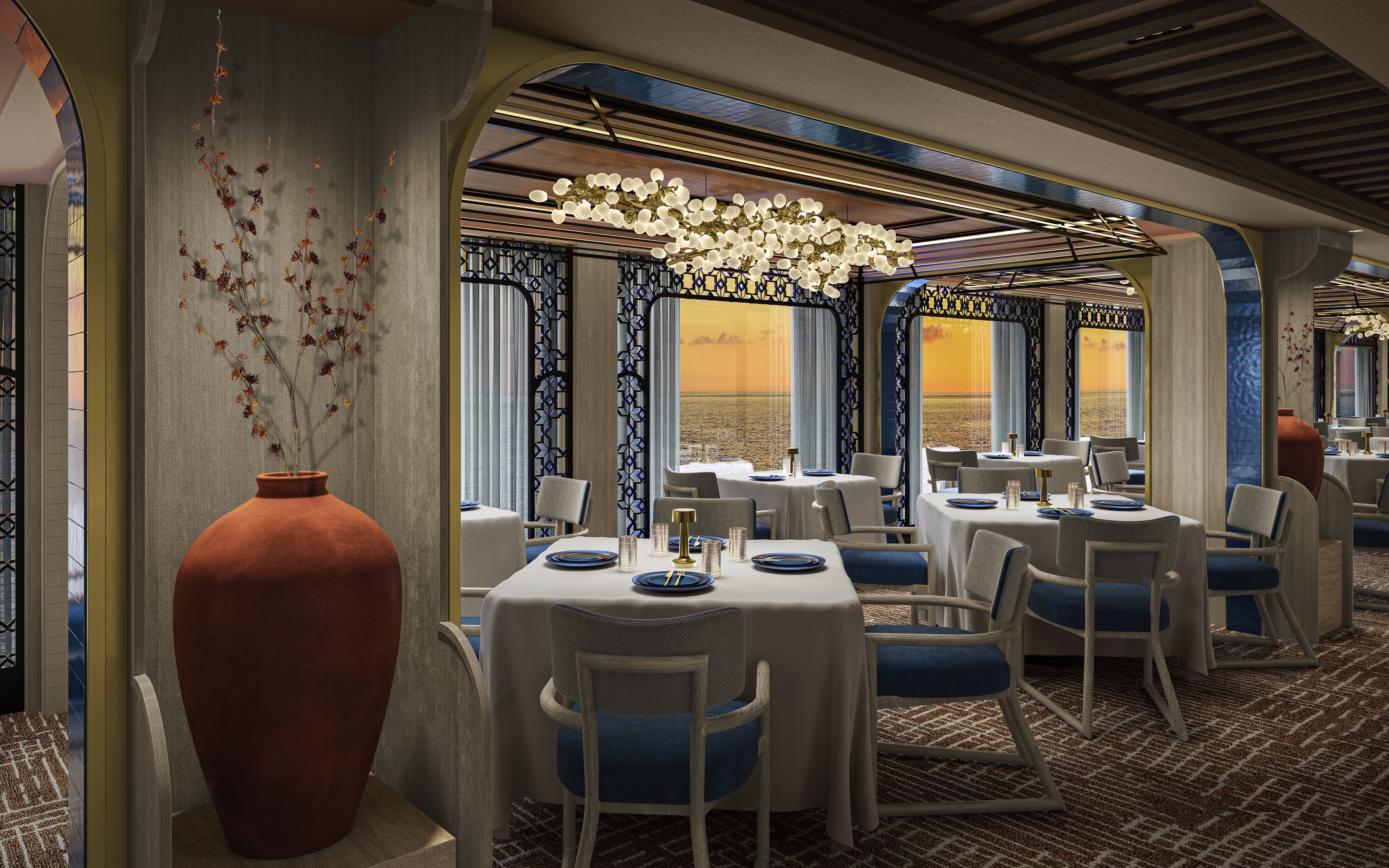
A contemporary sanctuary for refined hospitality — where heritage and modernity converge.
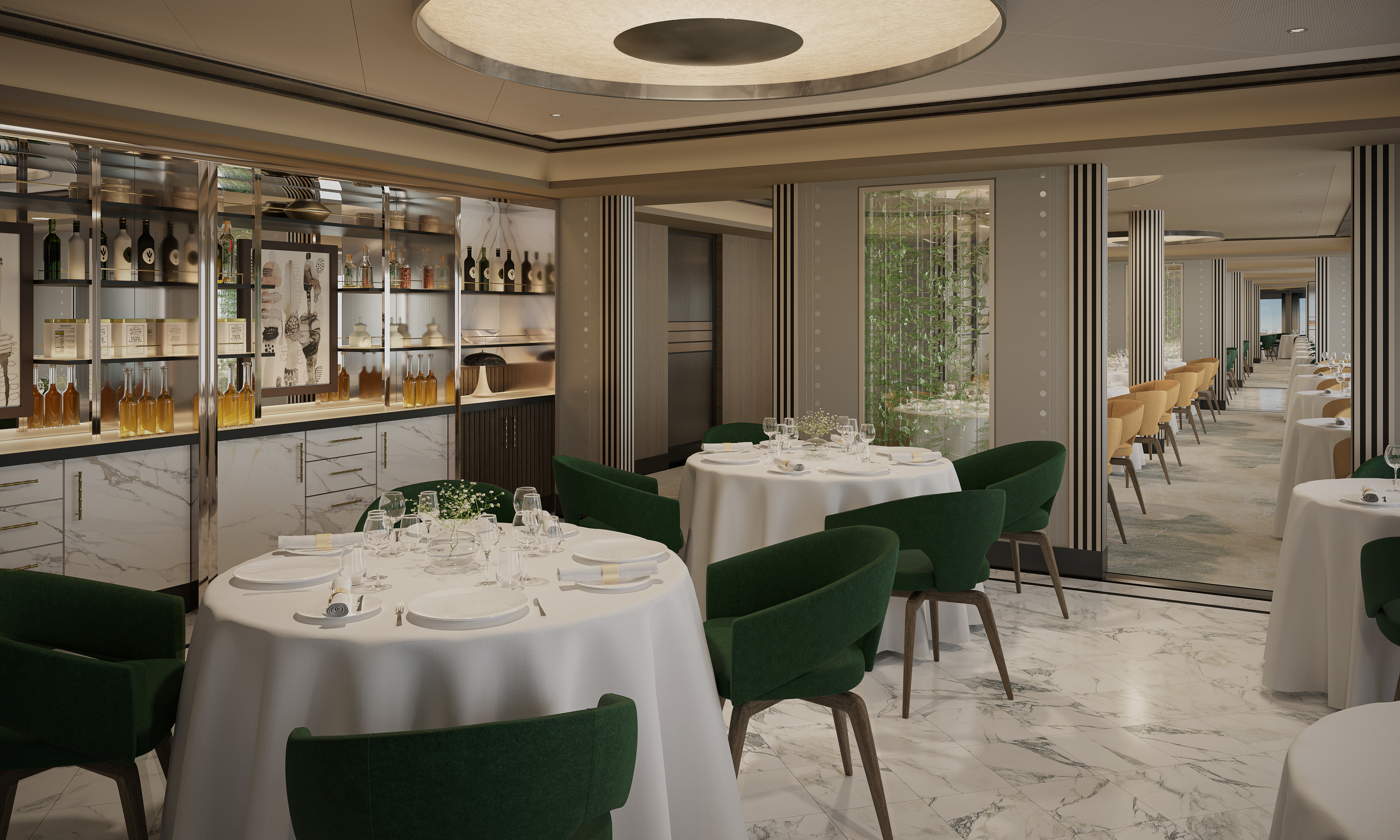
This award-winning restaurant embodies the spirit of exploration and the serenity of the ocean.
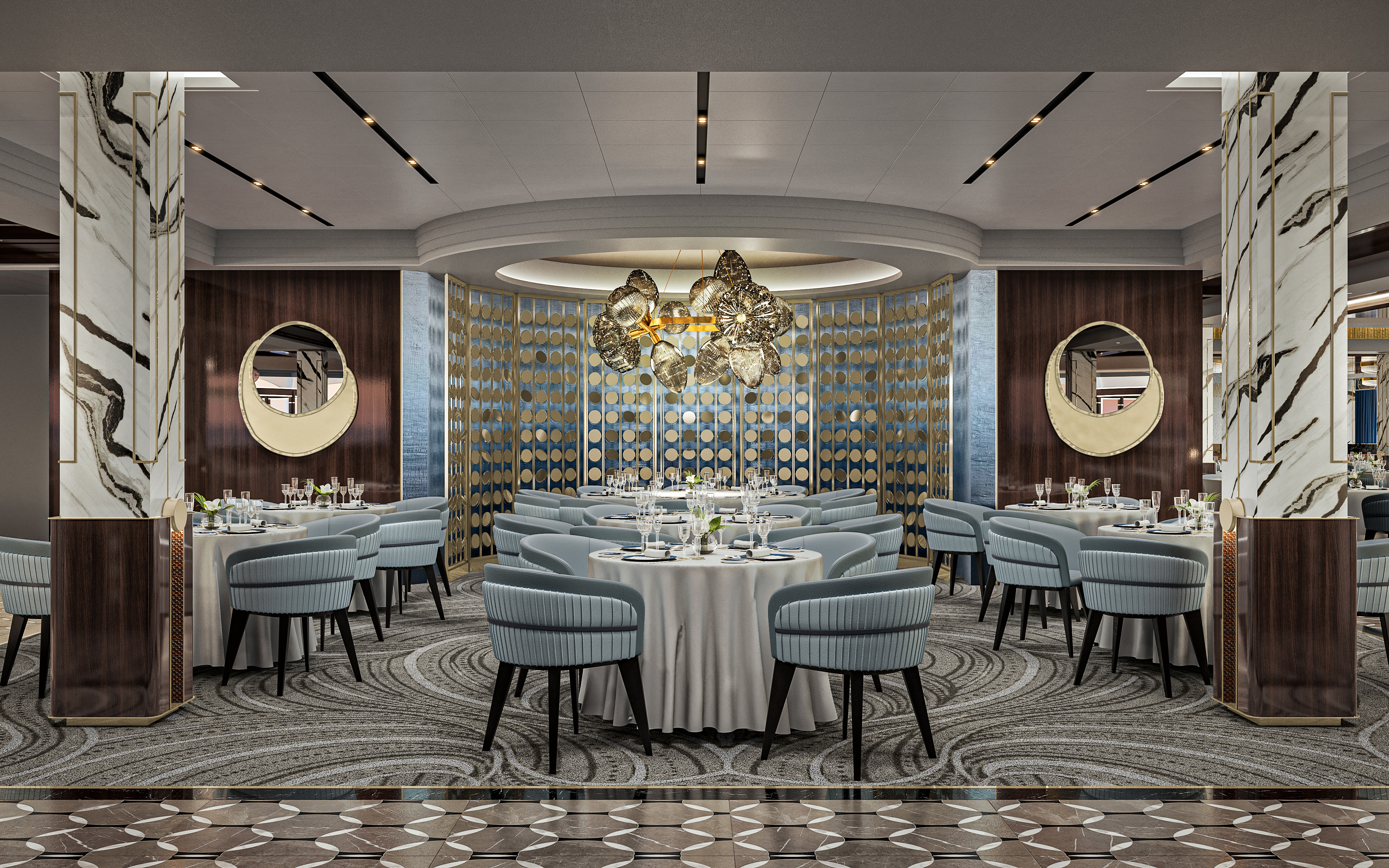
Drawing deep inspiration from Chicago’s storied past and the grandeur of its art deco skyline.

Entertainment
Warm aromas of freshly brewed coffee and sweet pastries mingle with lively conversation as you swap stories of adventures ashore. Even in the bright, bustling energy of the day, the coffee bar remains a haven of elegance — an all-day social hub where curiosity and camaraderie thrive until the moment newfound friends say their goodbyes. A morning at Coffee Connection is sheer perfection.
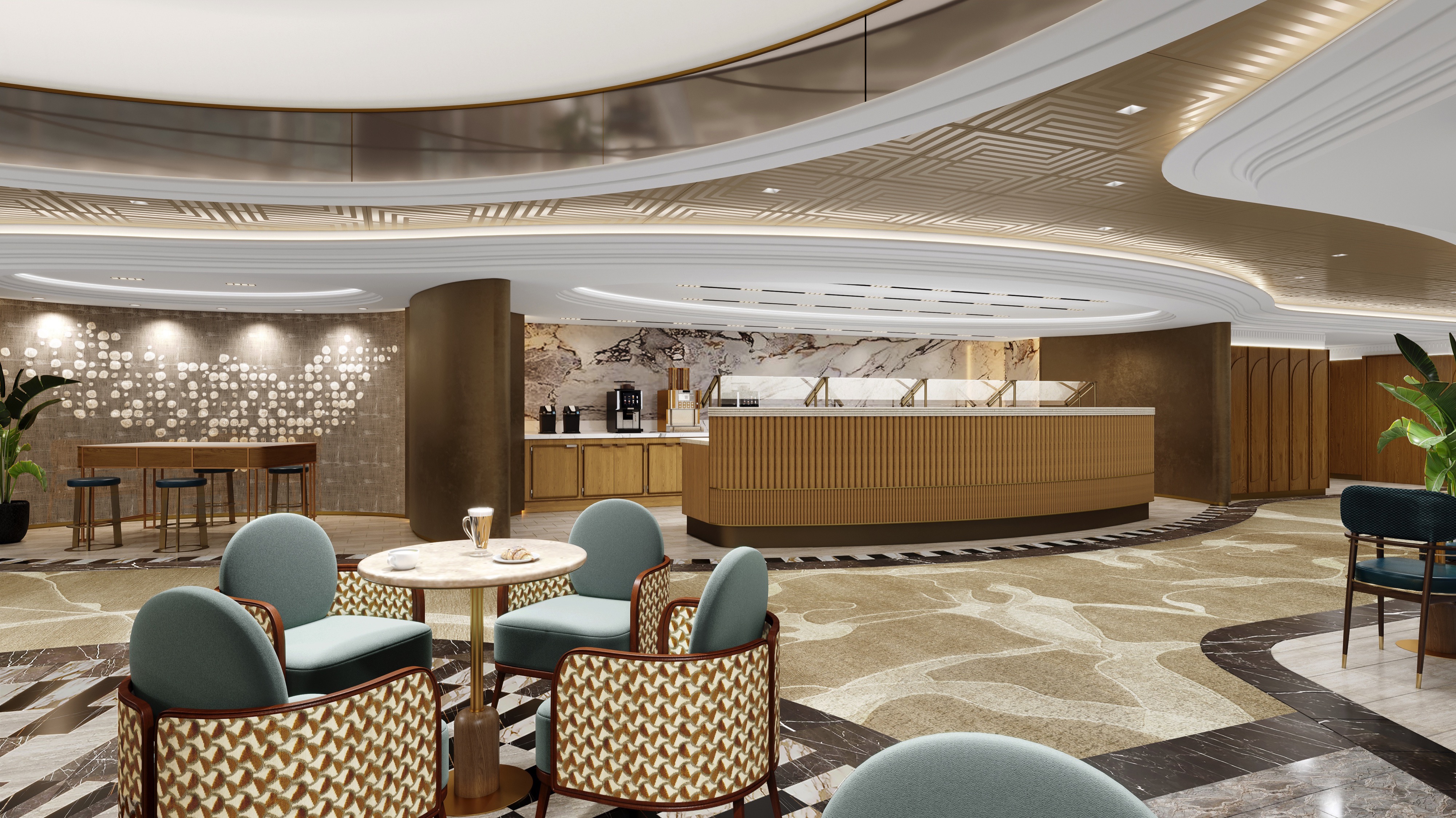
Wonders grace the night sky, as stars appear onstage. Vocalists, musicians, actors and dancers transport you to other worlds. They captivate your imagination until the final chord lingers in the hush before you applaud joyfully, leaving your heart primed for more delight beyond the Constellation Theater walls.
From a dueling battle between genres and a story of romance to a thriller filled with intrigue, these are just a taste of the lavishly staged musical productions that await.
Designed with precision for you to enjoy every phenomenal performance, the Constellation Theater is the hub of onboard entertainment.
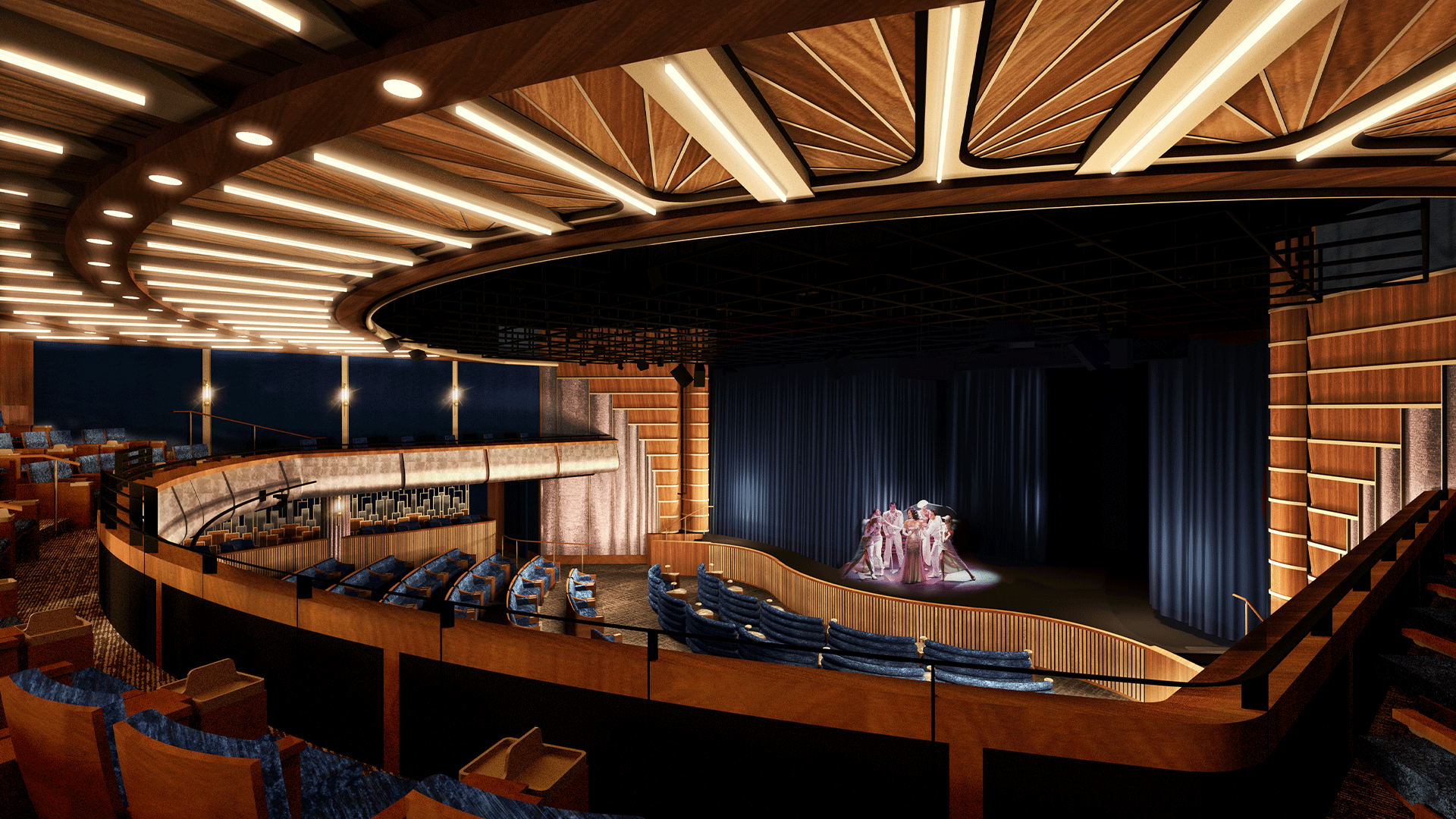
Galileo’s Bar is strategically placed to serve both the Prestige Lounge and adjacent casino. The bar’s ceiling is a canvas displaying a contemporary masterpiece styled like an oil painting, framed by fretted metal detailing.
The base of the bar features fluted elements, and the bold, striped floor highlights the bar’s footprint, creating a focal point for the Starlight Atrium; it is the place for guests to indulge in complimentary premium beverages that come as standard with a Regent sailing.
From the bar, views of the spiral staircases extend back into the Starlight Atrium on both port and starboard sides. The walls, clad in a limestone texture, are adorned with sconces designed to resemble jewellery, adding a touch of glamour.
Galileo’s Bar is a bright star in the heart of the ship. Plush seats circle a polished marble counter crowned by shelves of sparkling crystal bottles. The bar’s ceiling is a canvas displaying a contemporary masterpiece styled like an oil painting, capturing your gaze. Soft music drifts, and fellow guests sipping delicious elixirs are lulled into conversations of wonder, as they float between the Prestige Lounge and the Casino.
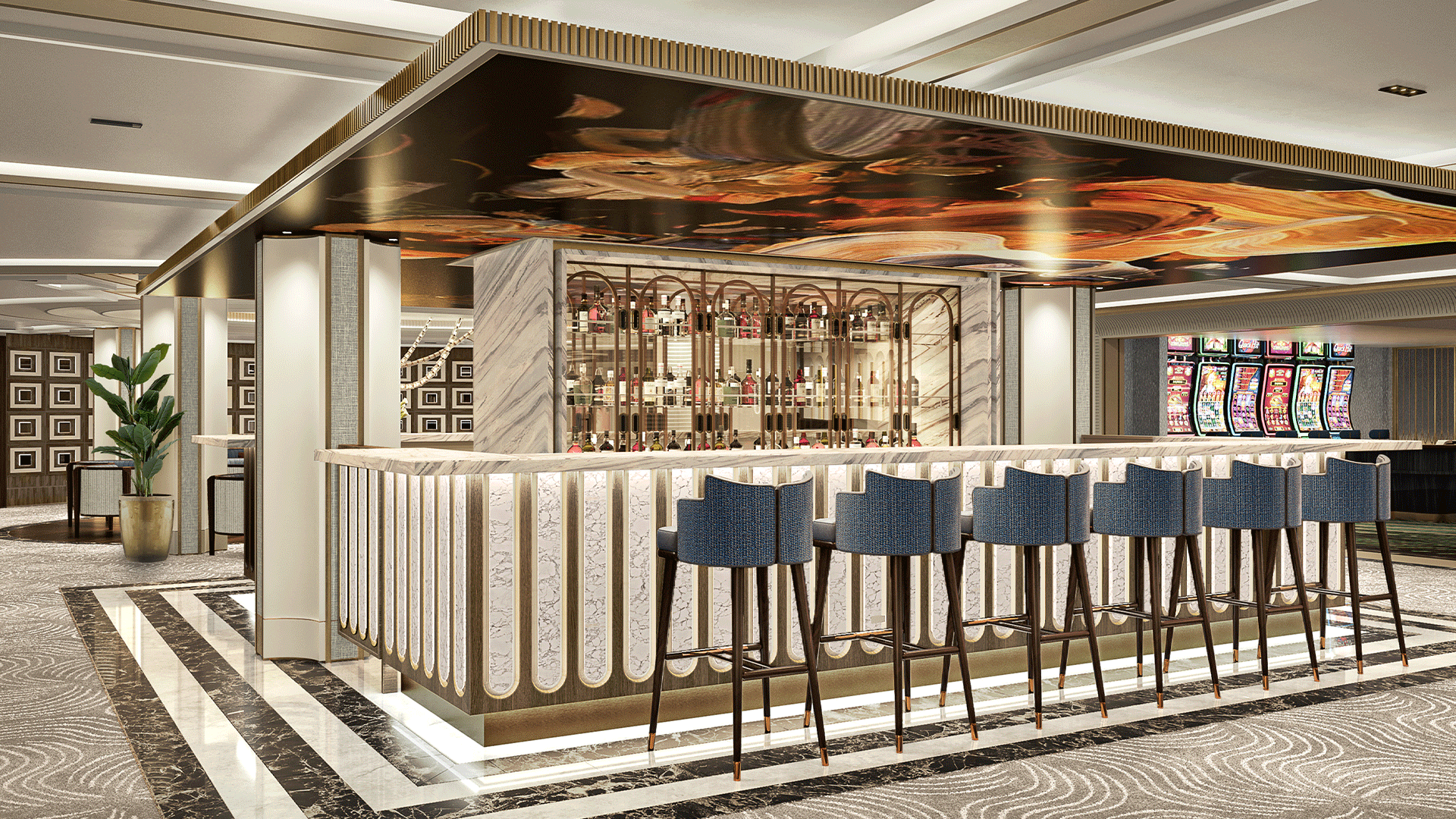
An elegant and refined space that pays homage to the allure of uncovering new worlds.
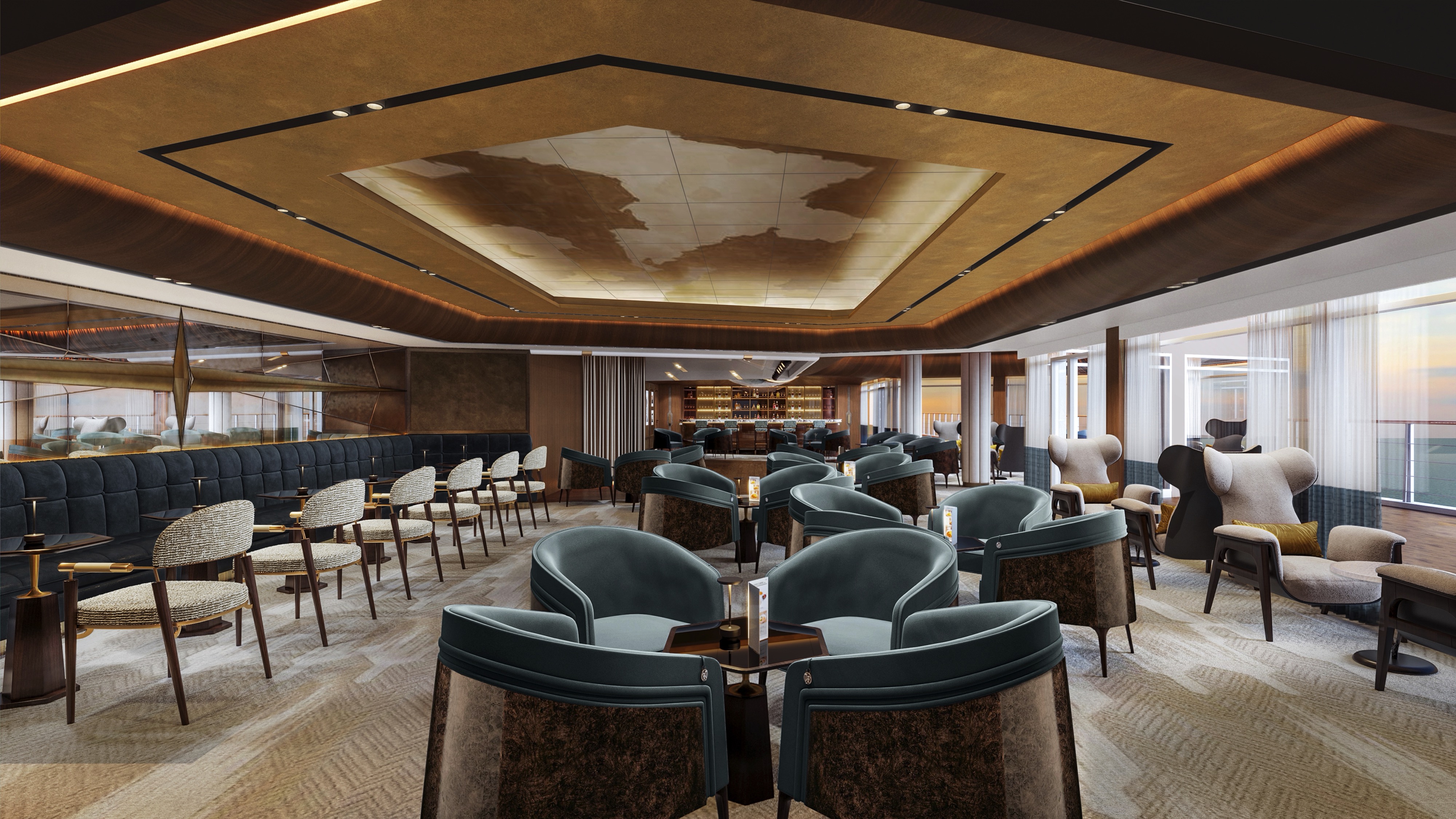
Inspired performances that will lure you to the dance floor as you sail across the ocean.
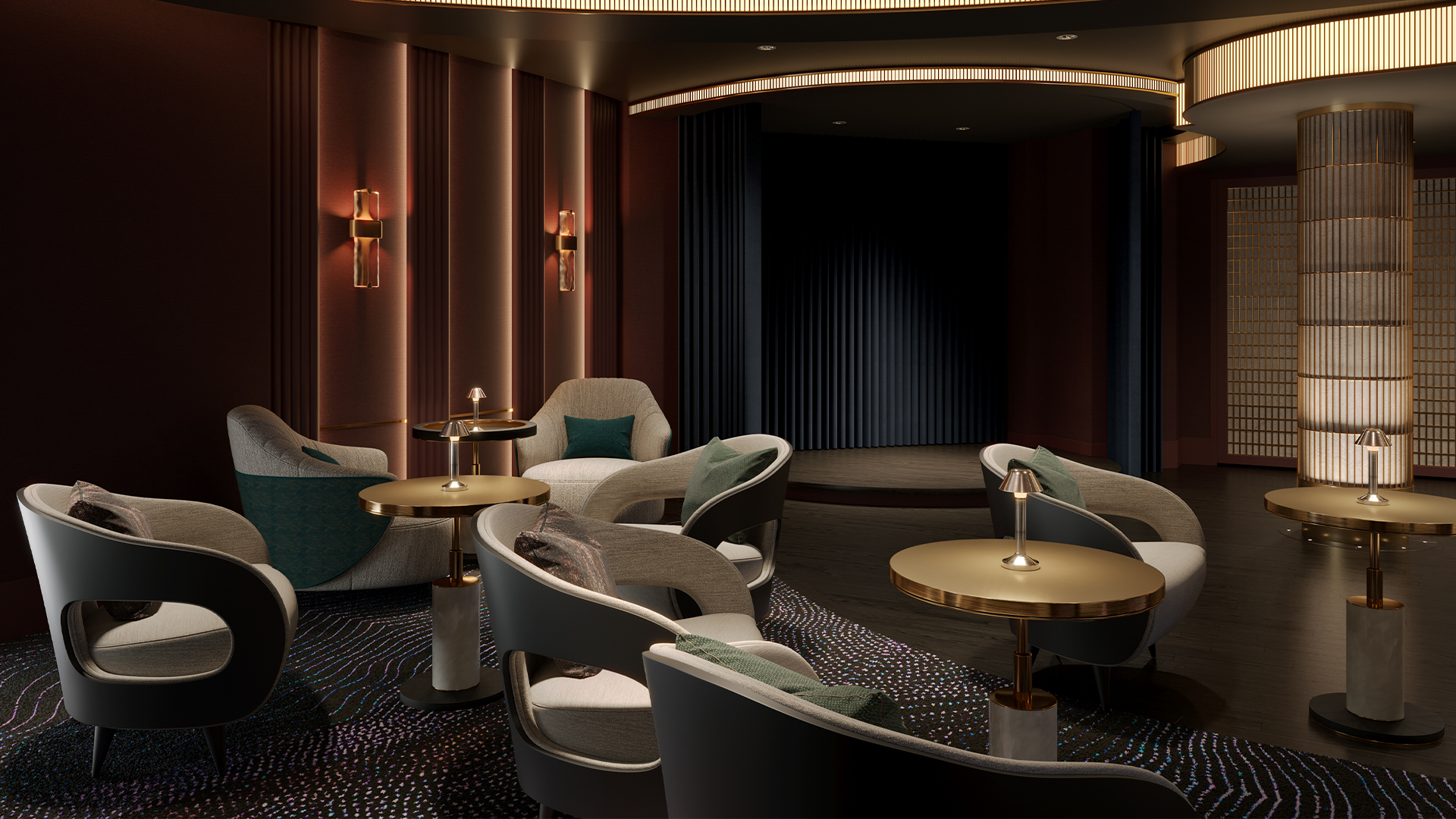
The reception area, also on deck 5, features pleated leather panels and a light fixture crafted from handblown glass and ceramic pearls. From the lifts, looking back towards Galileo’s Bar, walls are framed with paneling and artwork, creating a traditional yet modern aesthetic.
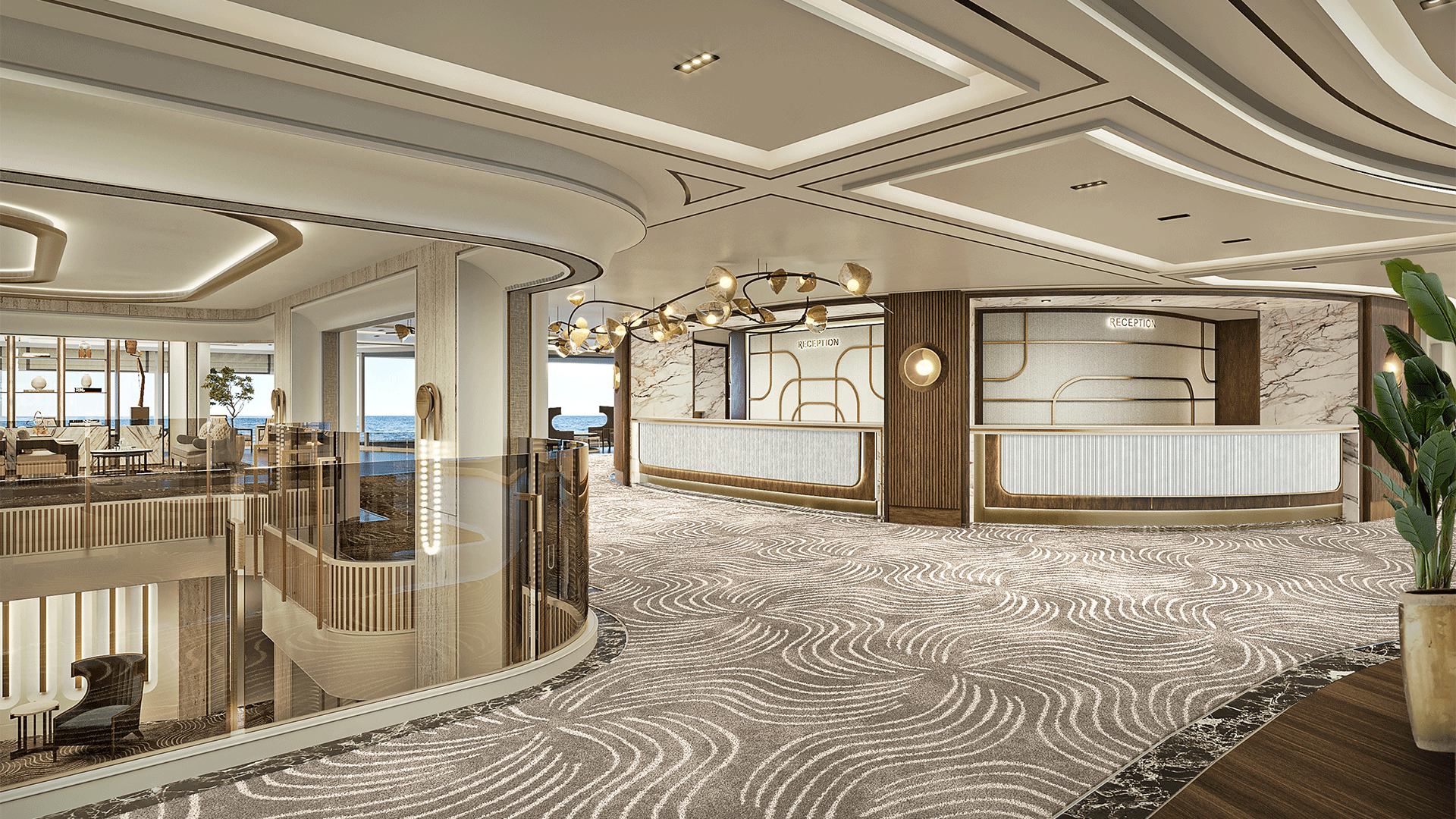
Embodying a blend of old-world elegance and modern sophistication, the Starlight Atrium recalls an era of quality craftmanship and style, illuminated by a glass-enclosed ceiling that allows sunlight and starlight to grace the space.
Not only a place for quiet contemplation while enjoying a glass of Champagne, or practical matters with essential guest services, the Starlight Atrium’s generous space connects multiple guest amenities across decks 4 & 5, such as Galileo’s Bar, the Casino, Prestige Lounge, Meridian Lounge, Coffee Connection, concierge desk and reception.
On deck 5, alcoves with sculptural furniture and curated art offer breathtaking ocean views—the perfect place to watch the sun rise or slip beyond the horizon at the end of a perfect day. Designed with a neutral palette of dusty rose, taupe, and cream, combined with embellished trims and fringed pillows, the alcoves harken back to old-world detailing.
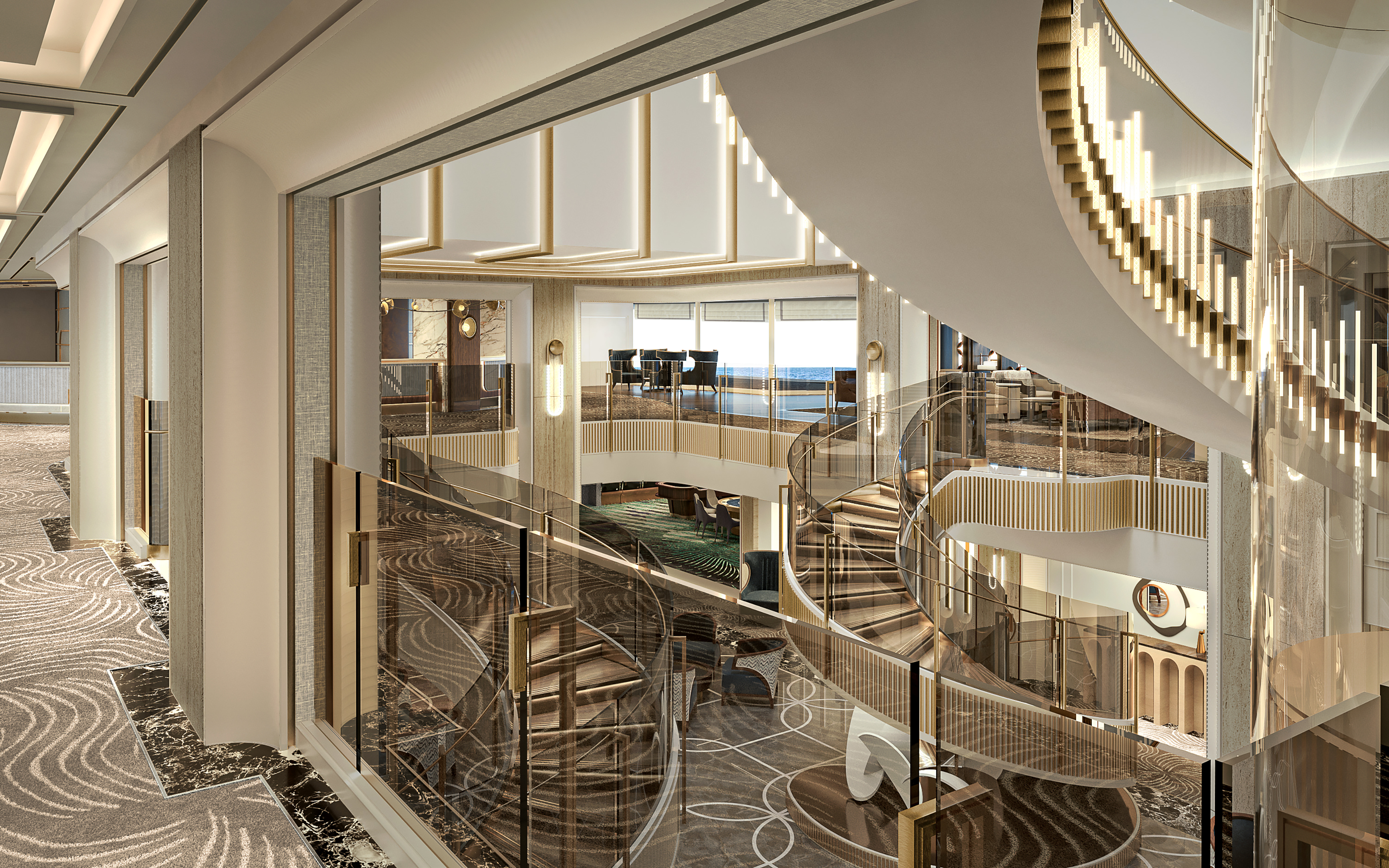
Health & Fitness
Look after yourself at sea. Take part in Pilates, yoga and aerobics classes or help yourself to spinning bikes, dumbbells, treadmills, Technogym Strength Machines, workout mats and step benches. For guests 16 and over.
Serene Spa & Wellness™ fitness experts lead popular exercise classes, such as Pilates, yoga and meditation and are on hand to offer advice and demonstrate the use of fitness equipment. Equipment includes spinning bikes, dumbbells, treadmills, Technogym Strength Machines, workout mats and step benches. One-on-one training can be arranged with a fitness instructor. Guests under the age of 16 are not permitted in the Fitness Center.
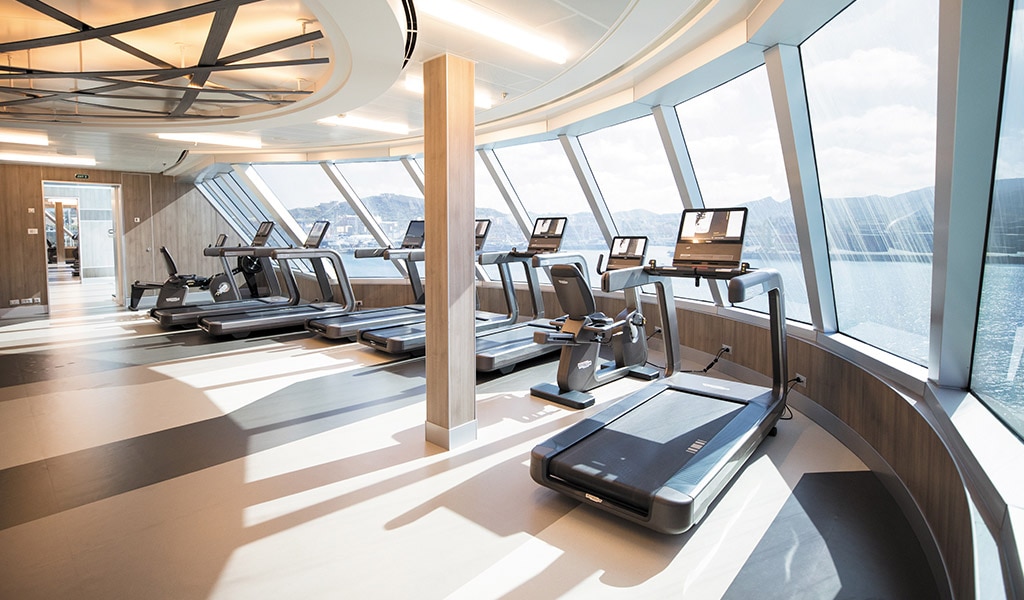
On days you wish to lounge by a pool, head here. You’ll be greeted by a Pool Deck with an unforgettable vista, elegant teak accents and an amiable crew offering cold drinks and lounge chairs with plush towels.
When the call of a glistening pool with an unforgettable vista beckons, head to our Pool Deck. Outfitted in teak accents which make it one of the most elegant at sea, the Pool Deck features a lavish pool and two whirlpools. You’ll also find an amiable and dedicated crew standing by to provide refreshing beverages and lounge chairs with plush towels.
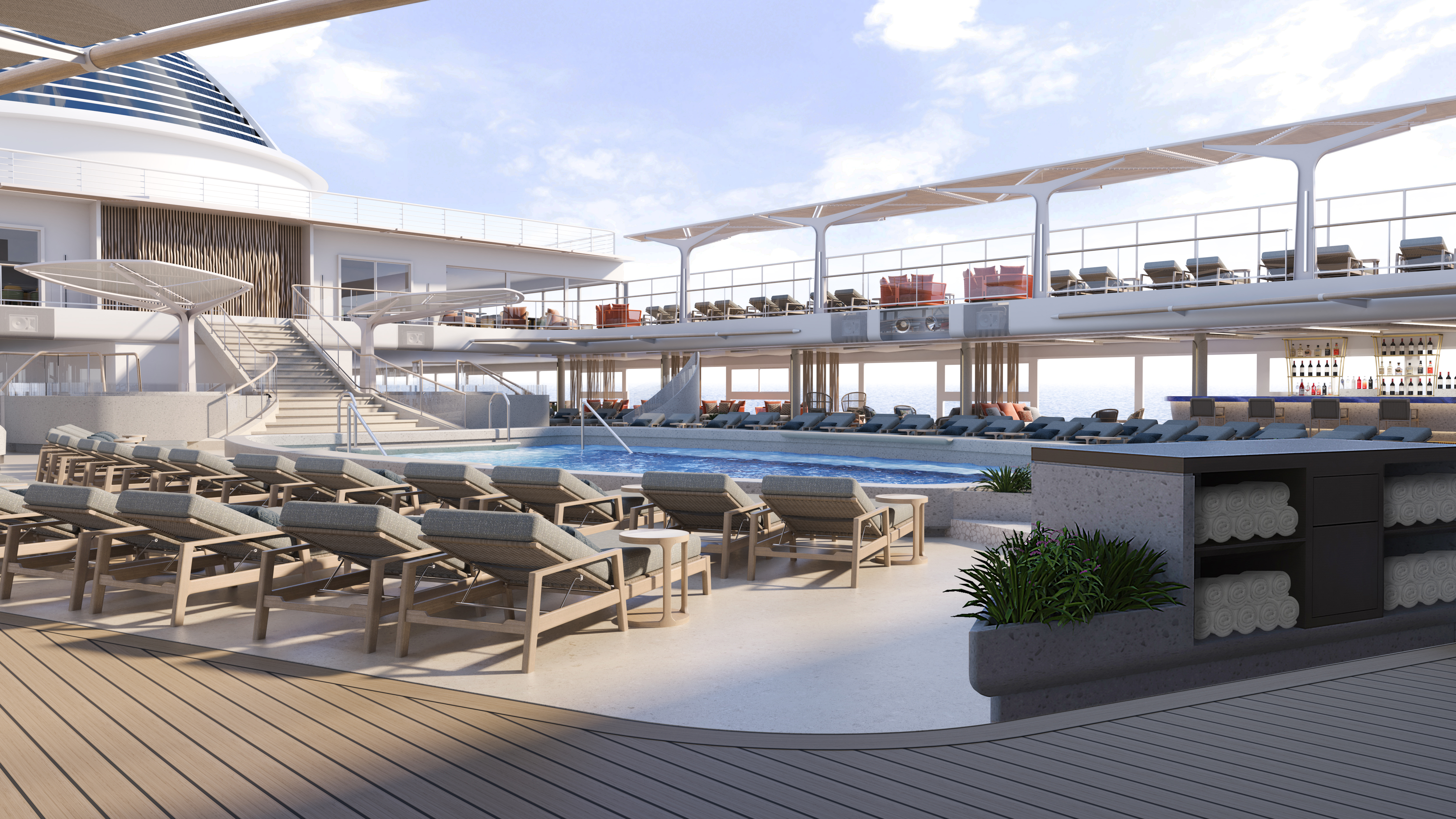
Follow the rhythm of archways and soft light through a corridor inspired by seashells and the sea itself. Curved forms, flowing textures and glowing stone lead you to sanctuaries of rejuvenation. A pool with hydro massage chairs faces views of the ocean and sky, while a feature wall leads you to discover the experience shower, quietly hidden around the corner. Indulge in bespoke treatments within serene, smoke-tinted spaces. Discover thermal suites infused with salt, ice and aromatic steam, or drift into tranquillity in the relaxation lounge, where sheer back-lit drapery shimmers like a celestial veil. At Serene Spa & Wellness®, every detail invites you to surrender to stillness and emerge renewed.
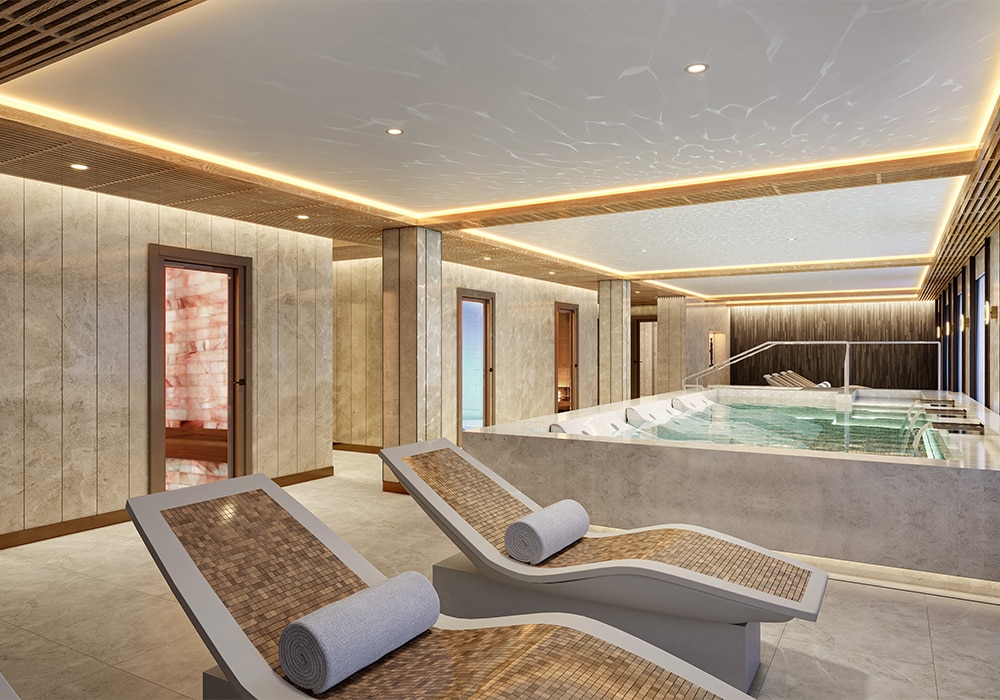
Practice your golf swing, go for a jog around the track, or gather some new friends for a spirited (but fun) game of bocce ball, all while taking in stunning views and fresh, ocean air.
You may visit our Sports Deck after a relaxing visit to Serene Spa & Wellness™ to jog a few laps around our track or practice your fairway golf swing. Then again, you could head up to Deck 14 after an afternoon cocktail to take on new friends in games of bocce ball or paddle tennis. Whatever you do, you’ll enjoy the freshest ocean air and vistas you’ll never forget.
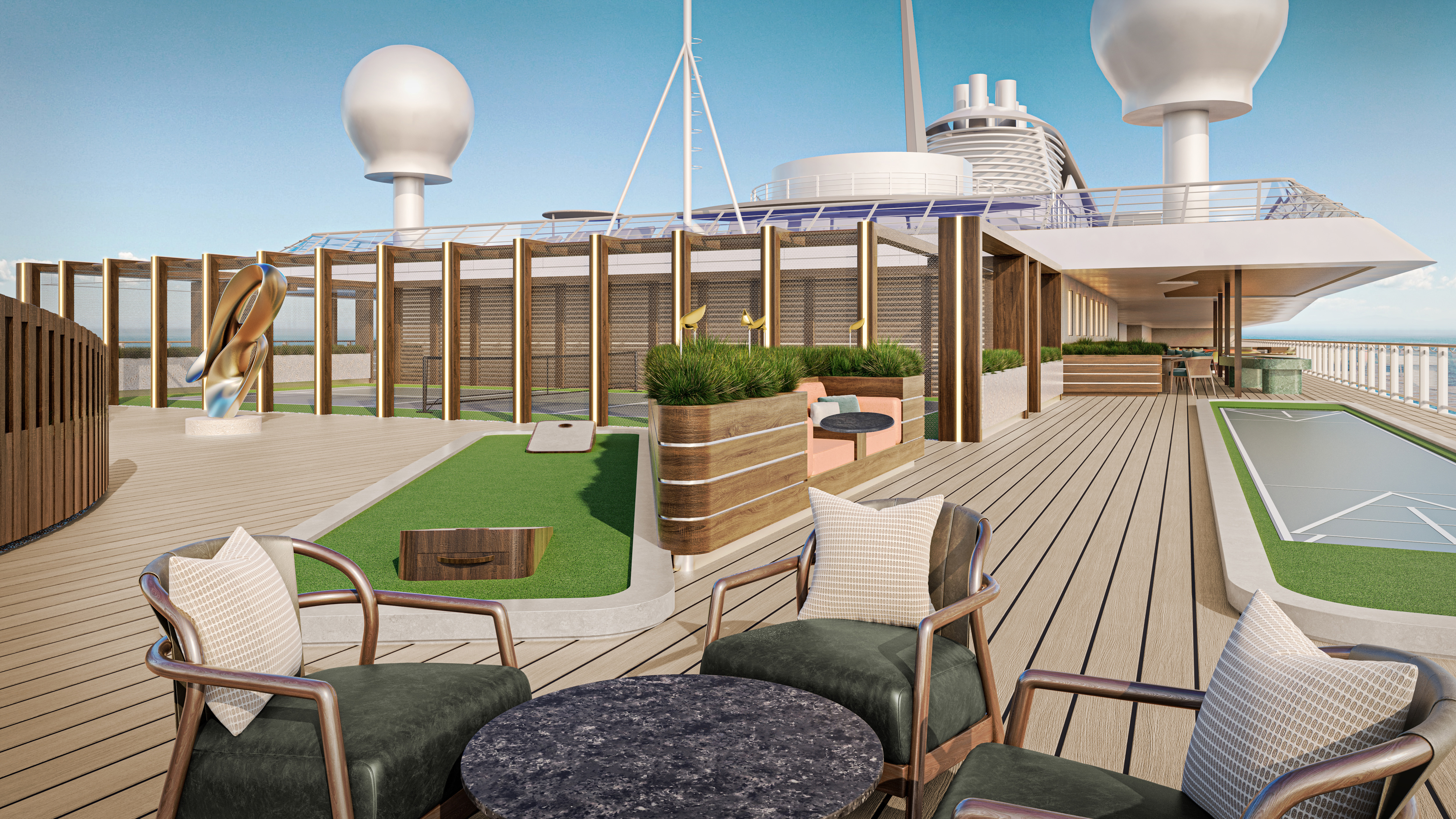
Kids & Teen
Families with young travellers will enjoy our Club Mariner Youth Program on select voyages. Children ages 5 to 17 can participate in a range of specialised activities, from mini-putt tournaments to dance parties to movie nights. Each program is designed and supervised by friendly and professional youth counsellors.
Club Mariner is available on select sailings only. Please ask your travel professional for details.







